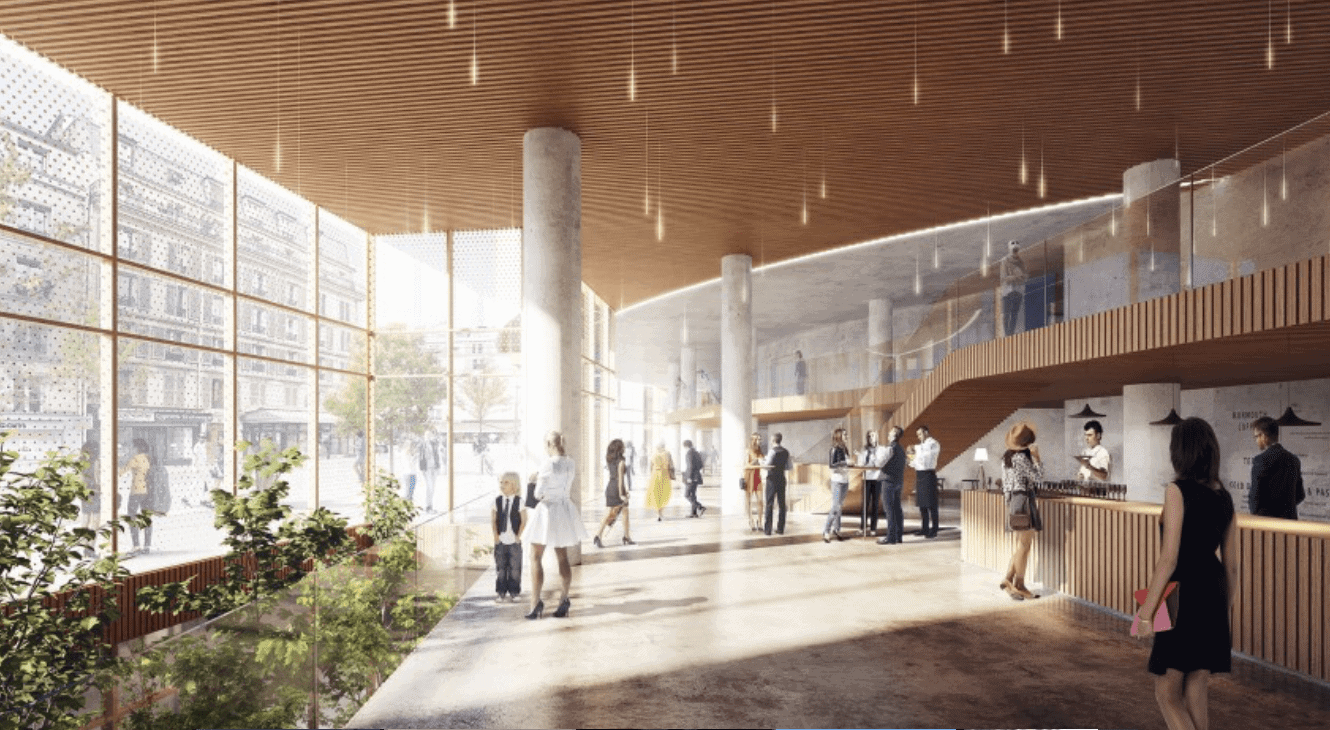Residents of Lytton Park are likely quite familiar with 138 Lytton Blvd, a Cubist house in complete juxtaposition to the rest of the neighbourhood. Architect Carlos Ott resides here while in Toronto. Traditionalists are probably not fans of this architecture; in fact someone included it on a twitter thread of Toronto Ugliest buildings. I actually find the design quite clever in its use of symmetry and would love to have an inside tour of this unique piece of architecture. I love to go digging to find articles on interesting properties but this one remains a mystery. I can only seem to locate images of the exterior facade. I hope this home comes up for sale one day so I can see the interior architecture.

A little about Carlos Ott:
“Carlos Ott was born October 16, 1946, in Montevideo, Uruguay. In 1971, he attended the University of Uruguay, School of Architecture. In 1972 his Master of Architecture & Urban Design was earned at the School of Architecture, Washington University at St. Louis, Missouri.
Carlos Ott was a consultant for NORR Partners Ltd., Architects and Engineers, Toronto, On., from 1983 to 1991. His previous positions included being a designer for Baldwin & Cheshire, Atlanta, Georgia; an associate of Moffatt & Kinoshita Architects, Toronto, On., from 1974 to 1979; and manager of Architectural Design and Development for Cadillac Fairview Corp. Ltd., Toronto, On. from 1979 to 1983.
He is a member of the Institute of Francais de l’Architecture, Paris 1983; Royal Architectural Institute of Canada, Ottawa 1977; Toronto Society of Architects 1977, Assn. De Arquitectos, Uruguay 1971.
Mr. Ott’s academic awards include: Fulbright-Hays Fellowship, US State Dept., Grant to outstanding foreign student for post-graduate studies in US universities, 1971; Spanish culture institute, Grant for urban studies, Madrid, Spain, 1973; Chevalier des arts et des letters, Paris, France, 1985; Washington University, distinguished Alumni award, St. Louis, Missouri, USA, 1986; Chevalier de La Legion d’ honneur, Paris, France, 1989; Fellow of Ontario College of Art, Toronto, On., Canada, 1994; Professor of the International Academy of architecture, Sofia, Bulgaria, 1994.
In 1991 he was chosen by the President of France as the Architect of the Opera Bastille to commemorate the 200th anniversary of the storming of Bastille in an international competition, from 744 competition entries. He runs offices in Toronto, ON, and Monaco.” NEW VISION ON ARCHITECTS by Zak Ghanim Architects


“In 1983, Uruguayan architect Carlos Ott submitted the winning design for Paris’ Opéra Bastille. Envisioned as a new cultural monument French capital, the opera opened in 1989 as only a partial realization of Ott’s initial design. Now, our vision for an expansion and renovation to the opera brings new life to the Parisian landmark, blending our Scandinavian architectural ethos with the building’s original legacy. The redesign establishes a dual-level ‘indoor street’ in the foyer, providing a more inclusive commons for civic life. Behind the scenes, an extensive renovation of workshop and construction facilities aims to boost productivity and quality of life for the Opéra Bastille’s set and costume crews. Along the Viaduc des Arts, the Opéra Bastille explores the threshold between the natural and urban environments. Following the original vision of Carlos Ott, the extension will create a smooth architectural transition toward the gardens, allowing the Viaduc des Arts’ greenery to flow into the built environment. With an anticipated completion in 2022, the expansion project reimagines performances from both sides of the stage.” Architect Magazine. 
Closer to home, Ott designed Cadillac Fairview’s Simcoe House at 200 Front Street, a 33 story building that is 486 feet in height and serves as an office tower and shopping complex. It was the only major office tower built in Toronto during the mid-1990s, as commercial real estate was still recovering from the Olympia and York real estate debacle from a few years earlier.
One of Carlos Ott’s newest projects is Miami’s Waldorf Astoria, another fine example of his brilliance with Cubist architecture. The structure will actually resemble a stack of Jenga blocks. The sales office has officially launched, construction is set to begin March 2022, and completion is set for 2025. It will be a fabulous addition to downtown Miami. 
“Waldorf Astoria Residences Miami will transform Miami’s skyline with nine spiraling offset glass cubes, distinguishing the property’s architecture from anything on the East Coast as the tallest residential and hospitality building south of New York City. Concept designers Sieger Suarez Architects in collaboration with Carlos Ott, in their multiple collaborations with PMG, and architecture by Sieger Suarez, worked in tandem to create an iconic structure in downtown Miami. The developers also partnered with California-based interior design firm BAMO, which prides itself on creating captivating environments that flow, function and make people feel welcome, at ease and inspired to live and dream more fully.
The property will consist of 360 private residences as well as 205 guestrooms and suites within the five-star hotel. Signature spaces will include Peacock Alley; a specialty restaurant; indoor/outdoor pre-function and function spaces; meetings and boardrooms; a resort-style pool deck with private cabanas; and a spa and fitness center. Residences start at $1 million, with sales and marketing being led in-house by PMG Residential, including Aura Aragon, Alejandra Castillo, Karine Carvalho, Daiana Quiceno and Christian Tupper, in collaboration with Fredrik Eklund, Julia Spillman and John Gomes of Douglas Elliman’s Eklund | Gomes Team.”
A detailed interview with Carlos Ott can be found on page 48 of New Visions on Architecture complied by Zac Ghanim Architects Inc.
It is so nice to know our city is home, or at least part-time home, to so many significant architects!

